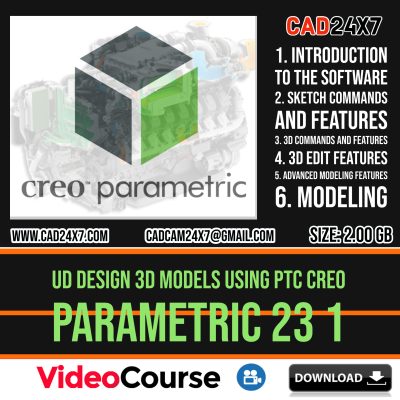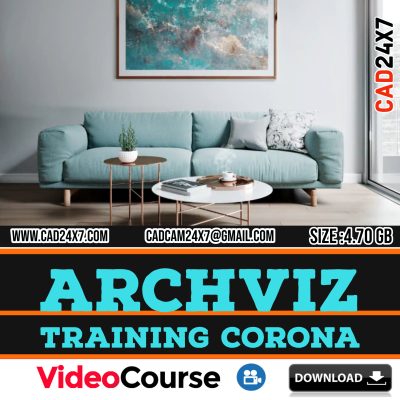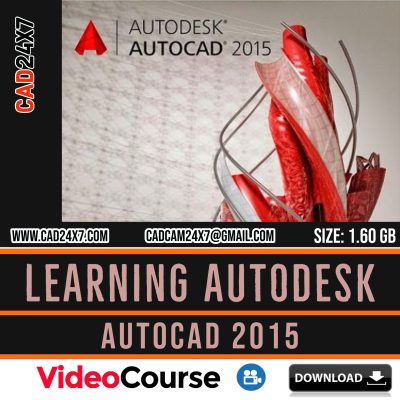Description
Price: 6.00 USD | Size: 5.59 GB |
BRAND: CAD24X7 | ENGLISH | INSTANT DOWNLOAD
SOLIDWORK For Students Engineers and Designers
Content
1. Introduction to SOLIDWORKS
2. User Interface of SOLIDWORKS
3. Customizing Command Managers and Toolbars in SOLIDWORKS
4. Starting a New File and Opening an Existing one in SOLIDWORKS
5. Entering the Sketching Environment
6. Creating Line, Centerline, and Midpoint Line
7. Creating Circles
8. Creating Arcs
9. Creating Rectangles
10. Creating Polygons
11. Creating Splines
12. Creating Slots
13. Placing Points
14. Creating Ellipses and Elliptical Arcs
15. Creating Parabolic and Conic Curves
16. Creating Equation Driven Curves
17. Drawing Display Tools
18. Deleting Sketching Entities
19. Practice Example 1
20. Practice Example 2
21. Practice Example 3
22. Trimming Entities
23. Extending Entities
24. Convert Entities Tool
25. Creating Intersection Curves
26. Filleting Entities
27. Creating Chamfers
28. Offsetting Entities
29. Offset on Surface Tool
30. Mirroring Entities
31. Dynamically Mirror Entities
32. Moving Entities
33. Rotating Entities
34. Scaling Entities
35. Stretching Entities
36. Copying and Pasting Entities
37. Creating Linear Patterns
38. Creating Circular Patterns
39. Modifying Sketch Patterns
40. Splitting Entities
41. Writing Text
42. Practice Example 1
43. Practice Example 2
44. Practice Example 3
45. Adding Relations
46. Adding Automatic Relations
47. Dimensioning a Sketch and Smart Dimension Tool
48. Adding Horizontal and Vertical Dimensions
49. Aligned Dimensions
50. Angular Dimensions
51. Adding Diametric Dimensions
52. Adding Radial Dimensions
53. Adding Linear Diametric Dimensions
54. Adding Ordinate Dimensions
55. Practice Example 1
56. Practice Example 2
57. Fully Defining the Sketches
58. Dimensioning the True Length of an Arc
59. Measuring Distances
60. Determining the Section Properties of Closed Sketches
61. Modifying the View Orientation
62. Changing the View Orientation using the Reference Triad
63. Displaying the model in different Viewport configurations
64. Display Modes of a Model
65. Assigning Materials to the Model
66. Need for creating Planes
67. Creating Offset Planes and Parallel Planes passing through a Point
68. Creating planes at angle to an existing plane and passing through Lines, Points
69. Creating a plane normal to a curve and in the middle of two faces
70. Creating a plane on non-planar surface
71. Creating Reference Axes
72. Creating Reference Points
73. Creating Reference Coordinate Systems
74. Creating Center of Mass
75. Practice Example 1
76. Creating Extruded Features
77. Creating Revolved Features
78. Creating Extruded Cuts
79. Creating Revolved Cuts
80. Determining the Mass Properties of Solid Models
81. Dynamically Rotating the View of a Model
82. Practice Example 1
83. Practice Example 2
84. Practice Example 3
85. Practice Example 4
86. Practice Example 5
87. Practice Example 1
88. Practice Example 2
89. Practice Example 3
90. Practice Example 4
91. Practice Example 5
92. Practice Example 1
93. Practice Example 2
94. Practice Example 1
95. Practice Example 2





Reviews
There are no reviews yet.