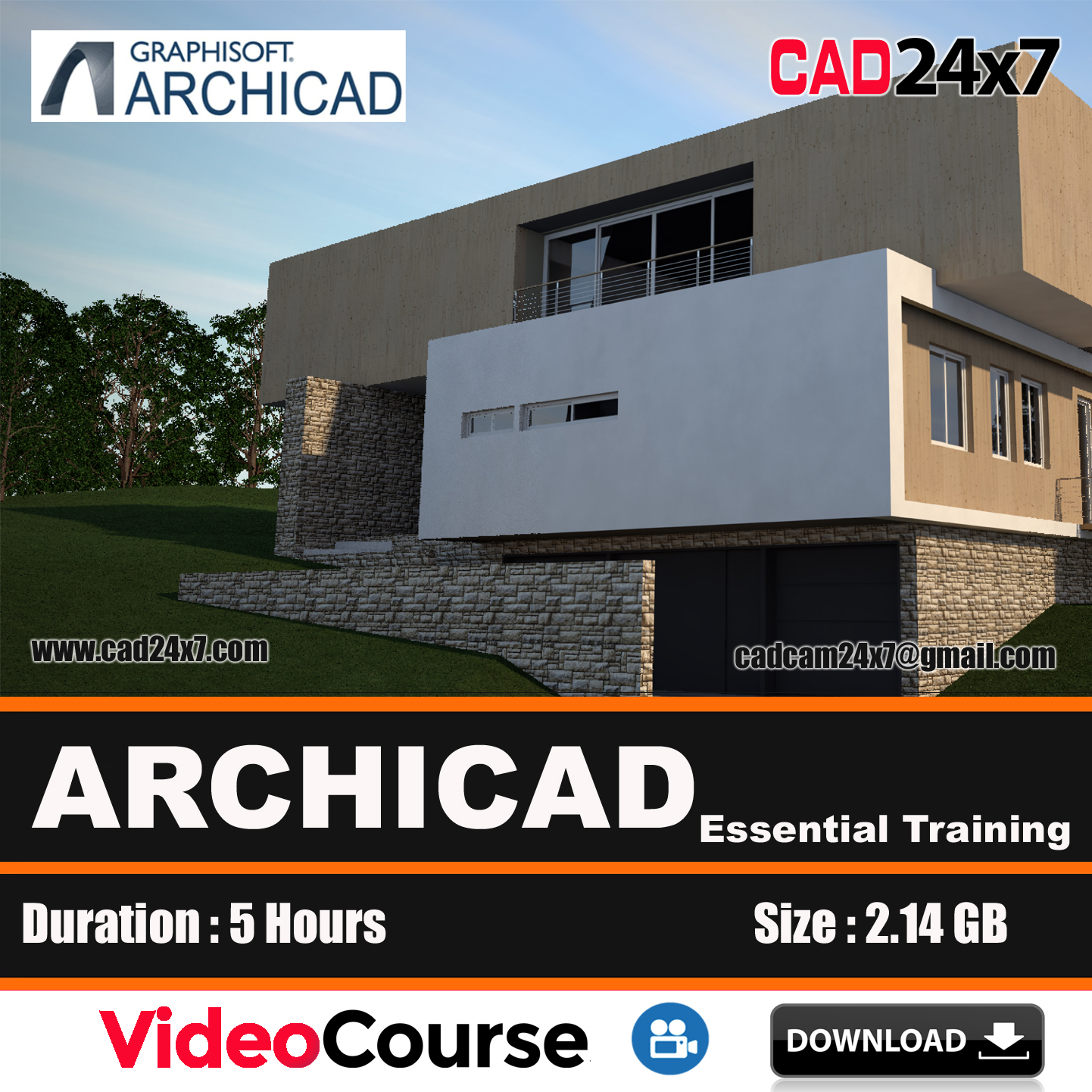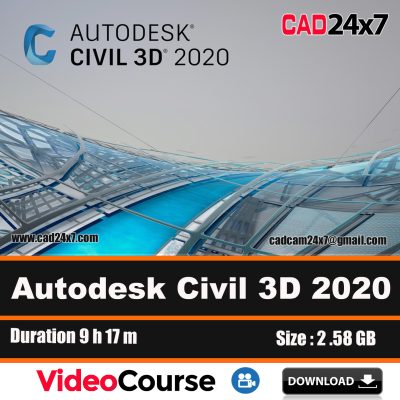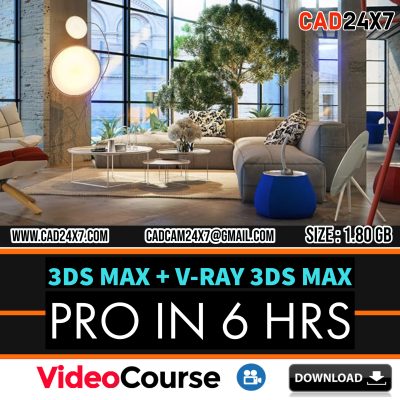Description
ArchiCAD Essential Video Training Course Download
Duration : 6 Hours
67 Video Lessons
Ex_Files_ArchiCAD_EssT
Size: 2.14 GB
Contents
Welcome
56s
What to know
48s
Exercise files
57s
What’s new in ArchiCAD 21
1m 42s
Introduction to BIM
2m 40s
The ArchiCAD workflow
2m 32s
Opening and navigating a project
5m 8s
The ArchiCAD interface
3m 40s
Understanding the ArchiCAD template
2m 13s
New project information
2m 42s
Setting up working units
1m 31s
Setting up stories
3m 38s
Importing drawings from other programs
4m 37s
Editing elements in ArchiCAD
6m 33s
Grid element
3m 45s
Modeling walls
9m 22s
Slabs
5m 10s
Setting up doors and windows
8m 27s
Adding doors and windows
3m 41s
Using the Trace and Reference tool
4m 8s
Using the Marquee tool
4m 8s
Using the Stair tool
12m 52s
V20 Stair settings
10m 2s
V21 Stair settings
10m 18s
Working with objects
5m 45s
Working with railings
5m 52s
Railing settings
12m 45s
Working with objects
5m 45s
Grouping, ungrouping, and suspending groups
1m 43s
Modeling zones
5m 17s
Modeling roofs
8m 48s
Terrain mesh
5m 33s
Surface painting
3m 26s
Helpful modeling tools
2m 3s
Using the Multiply tool
5m 38s
Introduction to documentation
1m 14s
Sections and elevations
9m 56s
Introduction to views and Quick Options
3m 34s
Layers
5m 36s
Pen sets
5m 27s
Dimension filters
2m 22s
Creating views
4m 4s
3D styles
3m 11s
Master layout
5m 11s
Layouts
3m 21s
Placing drawings
6m 41s
Dimensions
5m 49s
Level dimensions
2m 20s
Quick renders
4m 20s
Publishing your drawings
3m 22s
Publishing for BIMx
4m 9s
Understanding attributes in ArchiCAD
1m 12s
Line types
1m 55s
Fills
5m 48s
Surfaces
4m 31s
Building materials
5m 46s
Composites
9m 6s
Complex profile
6m 42s
Solid Element Operations
3m 29s
Creating custom objects
6m 35s
Element ID Manager
5m 31s
Curtain wall
5m 37s
Columns and beams
5m 17s
Documenting for detailed design
1m 13s
Label tool
4m 45s
2D and 3D details
6m 25s
Reflected ceiling plans (RCP)
4m
Interior elevations
3m 15s
Model View Options (MVO)
3m 12s
Graphic overrides
5m 25s
Renovation modeling
3m 13s
Blockwork drawings
1m 46s
Schedules
6m 31s
Changes and revisions
7m 51s
Next steps
28s





Reviews
There are no reviews yet.